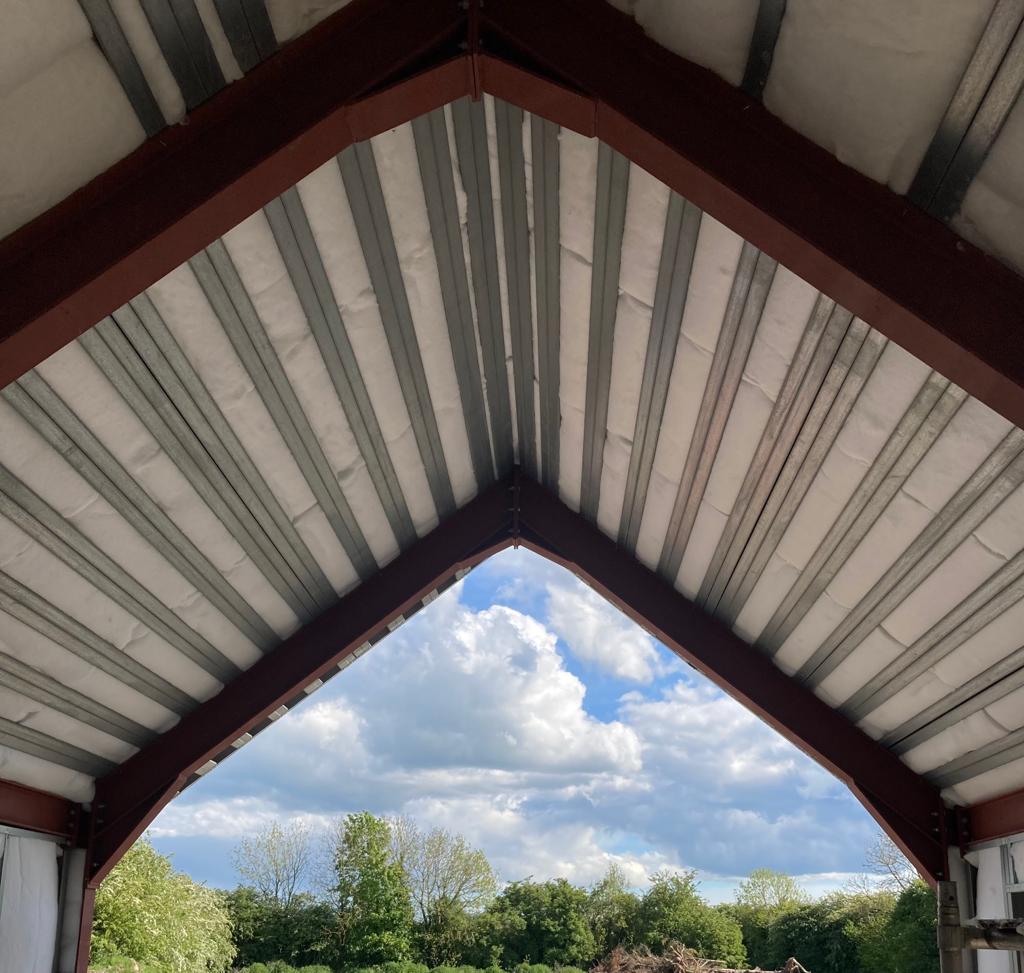Roof Insulation
The Airgreen Hybrid System is essential for minimizing heat loss, reducing carbon emissions, and ensuring airtightness in your building.
By combining Home Iso and Air-Reflect, we offer a cost-effective, sustainable solution for all roof insulation needs, from flat roofs to warm roofs, and it can also be used in steel frame buildings.
Home Iso is fully breathable, allowing wood and steel structures to maintain airflow without degrading over time. Air-Reflect eliminates thermal bridging and reflects up to 97% of radiant heat, keeping your building warm in the winter and cool in the summer.
Our high-performance insulation is the perfect solution for any roof or steel frame system and will provide long-lasting efficiency throughout the life of the building.
All of our roof designs comply with the latest U.S. building codes and energy efficiency standards.

Roof Types
FLAT ROOF INSULATION
U-Values
LR membrane + 50mm air gap + 200mm
Home Iso + Air-Reflect 0.15w/m2k
COLD/LOFT ROOF
Cold roof build up consists of Home Iso between and across ceiling joists and Air-Reflect on the underside of joists. From this build up you can achieve a high level of thermal performance and air-tightness with the Airgreen Hybrid System. Design conforms to the BS 5250:2021 and Part L of Irish Building Regulations
U-Values
200mm Home Iso + Air-Reflect 0.15w/m2k
280mm Home Iso + Air-Reflect 0.11w/m2k
WARM ROOF INSULATION
In a steel frame roof Air-Reflect replaces the LR membrane
Reference to our calculations for build up.
U-Values
LR membrane + 200mm Home Iso + Air-Reflect 0.15w/m2k
Steel Frame warm roof
Air-Reflect + 140mm Home Iso + Air-Reflect 0.15w/m2k
Air-Reflect + 200mm Home Iso + Air-Reflect 0.13w/m2k
OUR SERVICES
FLAT ROOF INSULATION
Build up of 200mm Home Iso between joists with 50mm well ventilated air gap above the Home Iso. Air-Reflect is installed below the joists. From this build up you can achieve a high level of thermal performance and air-tightness with the Airgreen Hybrid System. Design conforms to the BS 5250:2021 and Part L of Irish Building Regulations
U-Values
LR membrane + 50mm air gap + 200mm Home Iso + Air-Reflect 0.15w/m2k
COLD/LOFT ROOF
Cold roof build up consists of Home Iso between and across ceiling joists and Air-Reflect on the underside of joists. From this build up you can achieve a high level of thermal performance and air-tightness with the Airgreen Hybrid System. Design conforms to the BS 5250:2021 and Part L of Irish Building Regulations
U-Values
200mm Home Iso + Air-Reflect 0.15w/m2k
280mm Home Iso + Air-Reflect 0.11w/m2k
WARM ROOF INSULATION
Warm / Vaulted roof build up consists of LR breathable membrane full fill Home Iso and Air-Reflect. From this build up you can achieve a high level of thermal performance and air-tightness with the Airgreen Hybrid System. Design conforms to the BS 5250:2021 and Part L of Irish Building Regulations
In a steel frame roof Air-Reflect replaces the LR membrane
Reference to our calculations for build up.
U-Values
LR membrane + 200mm Home Iso + Air-Reflect 0.15w/m2k
Steel Frame warm roof
Air-Reflect + 140mm Home Iso + Air-Reflect 0.15w/m2k
Air-Reflect + 200mm Home Iso + Air-Reflect 0.13w/m2k



